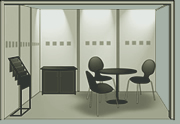 |
The height of the constructed booth should not exceed 3 meters in general; depending on the floorplan, some exceptions might be granted taking both location & design into consideration.
Please send us your stand construction plans at least 2 weeks before the event. This is just to ensure that all norms are being respected.
The bare space will be marked out on the exhibition floor. Please approach an event manager to find your bare space allotment.
Please refer to the show information for booth construction, final installation & dismantling timings.
The backs of the walls facing neighboring booths must be kept white, neutral and clean.
|
 |
• Partitioning in beech
color
• Black Carpeting – to order other colors, please contact an Event Manager (extra cost: 15 €/square meters)
• Company name tag with booth number to mark out exhibitor stand
• 3 Spotlights
• 1 round BUNNY table in beech
eech
+ 3 BUNNY chairs in beech
• 1 lockable storage cabinet MASSENA in beech
• 1 Literature rack VAGO in black
• Power connection (240V, 16A)

|
 |
| |
The drawing below represents a 9m² booth. Dimensions are expressed in millimeters. Height : Total outside height = 2400mm.
ATTENTION:
-if you wish to put up a pop-up booth inside the shell scheme, please verify that it fits in.
-Partitions are not solid enough to hang screens or heavy panels. You can only use velcro or small chains. |



